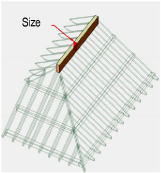 Creating
Ridges
Creating
Ridges Creating
Ridges
Creating
RidgesTo create ridges:
1. In the Roof Framer dialog box, click the Ridges tab, and select Create Ridges.
2. Specify the ridge parameters.
Click to show/hide the parameters.
3. Click OK to create the ridges.

~~~~~~~~~~~~~~~~~~~~~~~~~
